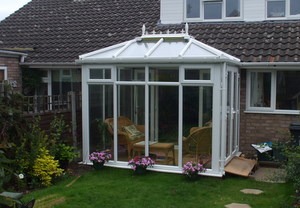Centurion DIY Conservatories Blog
Read the latest news from Centurion DIY Conservatories, from our latest products to unmissable special offers. Don’t forget, we also manufacture DIY uPVC windows and doors!
DIY Conservatories for Bungalows
07 December 2009
 All self-build conservatory installations require careful thought and planning to eliminate fitting problems and give a beautiful end result to be proud of. Consideration should be given to position of drains and services underground, whether there are any manholes to avoid, presence and position of downpipes or other obstructions on the housewall, and most crucially whether there is any restriction which limits the style and height of conservatory design possible.
All self-build conservatory installations require careful thought and planning to eliminate fitting problems and give a beautiful end result to be proud of. Consideration should be given to position of drains and services underground, whether there are any manholes to avoid, presence and position of downpipes or other obstructions on the housewall, and most crucially whether there is any restriction which limits the style and height of conservatory design possible.
Building a bespoke conservatory onto a bungalow or single storey extension need not be a problem. The best advice we can give a conservatory DIY builder is to take care, measure precisely and buy from a professional and experienced DIY conservatory supplier who manufactures on a made-to-measure basis. At Centurion DIY Conservatories we pay meticulous attention to detail and liase with the customer at every step to ensure that the conservatory will fit perfectly.
There are two popular design alternatives suitable to address the problems presented by a bungalow height restriction.
- For many customers the perfect solution is the traditional lean-to roof style. This is certainly a neat solution, economical and easy to install, featuring a set 2½° low-pitch lean-to roof (sometimes also called a sunlounger roof) glazed with their choice of polycarbonate colour options. The triangular firring “wedges” each side are a clean solid pvc-u finish forming a tidy infil between the window frames and conservatory roof. There is almost no constraint on the width possible with the lean-to conservatory roof design, but projection is limited to 4000mm.
- Customers should ensure that their supplier will cut the conservatory roof to size before delivery, as these are sometimes supplied to trade installers for cutting to fit on site.
- Those who had their heart set on something with a more dramatic roof are delighted to find that they can enjoy all the benefits of a high, airy multi-pitched roof offered by Edwardian or Victorian conservatories by specifying in the double-hipped (hipped back) style roof. These models slope down all round to the frames around the sides and also back towards the house or bungalow. An aluminium box gutter fixed to the bungalow takes water runoff from the back of the conservatory roof and also forms a structural support for the rafters on the back of the roof. Hipped back roofs of this type can be manufactured to almost any size width and up to 6000mm in projection, and offer the option for glass roof options rather than being restricted to polycarbonate glazing.
At Centurion we ask all customers in this situation to complete a simple survey of the back of their property, giving heights and soffit detail information. From this we advise whether the lean-to wallplate or box gutter (depending on conservatory style) will fitted to the property wall or whether it would be better to fix onto the front of the fasciaboard. A manufacturer such as Centurion DIY Conservatories who tailor - makes all conservatory roofs and frames on a bespoke basis can ensure that the conservatory will fit exactly around any soffit detail, with minimal work required on site and eliminating the risk of draughts or leaks.
The low-pitch lean to roof and Edwardian and Victorian double-hipped alternatives are all suitable for construction on dwarf wall or full-height conservatories, are precisely made-to-measure and are supplied with full fitting guide for ease of DIY installation.
For more details or quotation on the lean-to, Edwardian or Victorian hipped-back or any other bespoke conservatory contact the team at Centurion DIY Conservatories on Freephone 0800 389 7261 or at www.centuriondiyconservatories.com.
Read more from our Conservatory Blog »
